|
HIGH TUNNEL PROJECT
Construction and Preparation Pictures 1-10 11-20 21-30 31-40 41-50 51-60 |
|
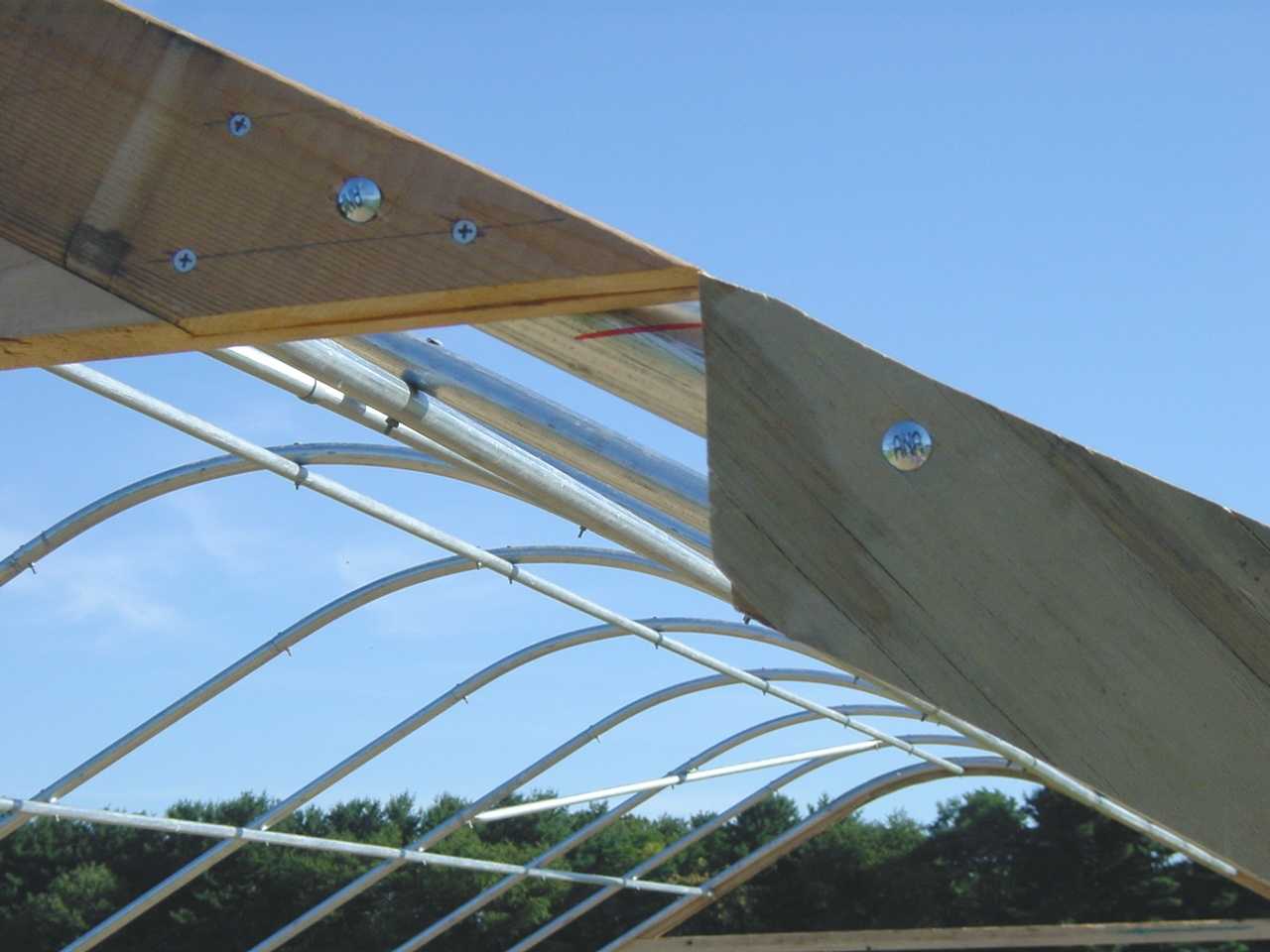 |
Detail of the wood bolted to the bow in one of the end walls. The notch allows room for the large hinged door in each of the end walls. |
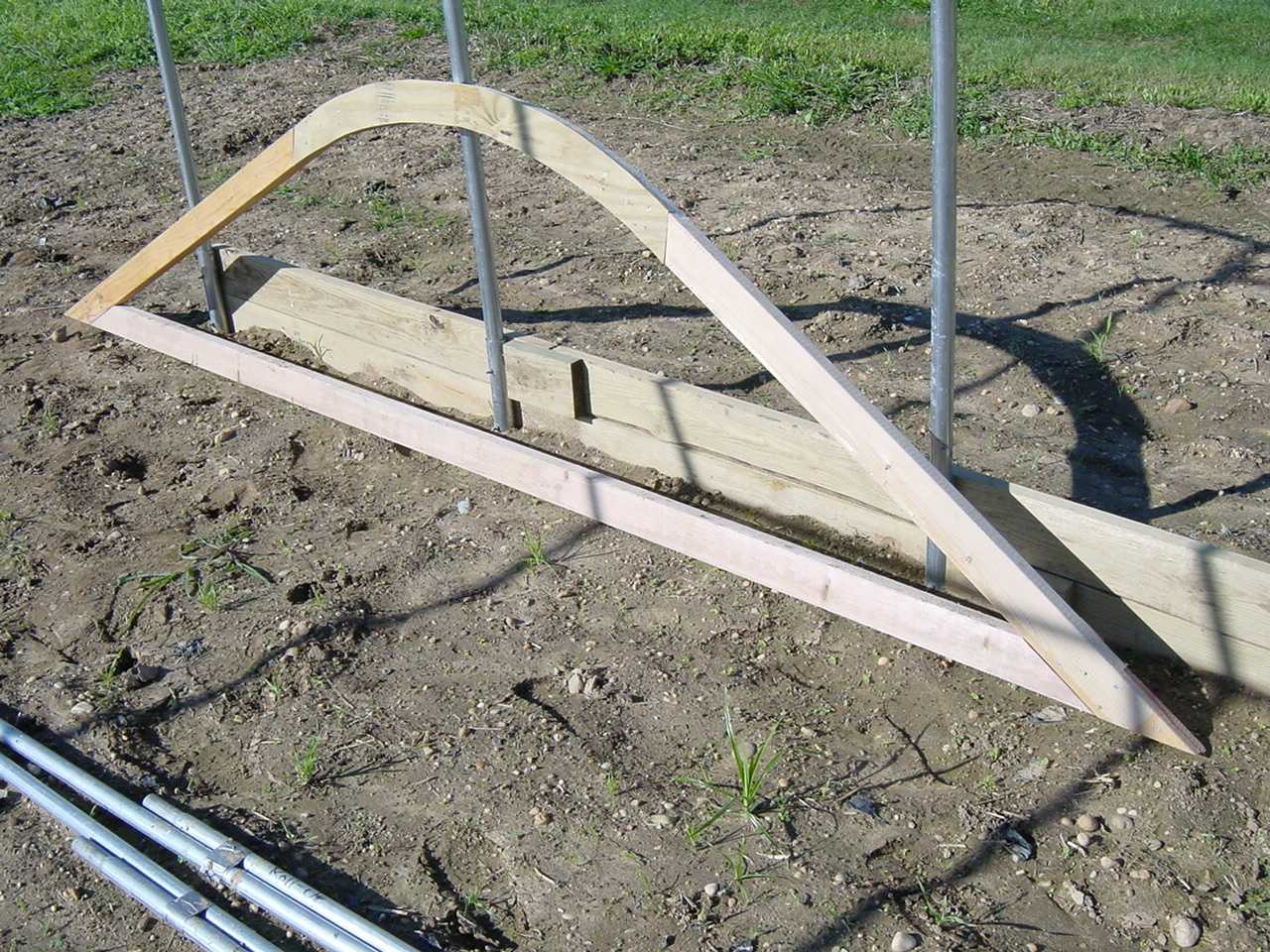 |
One of the curved wood frames that will be installed on one of the gable ends in each end wall. All connections are lapped to increase strength and durability. All connections are glued and screwed. |
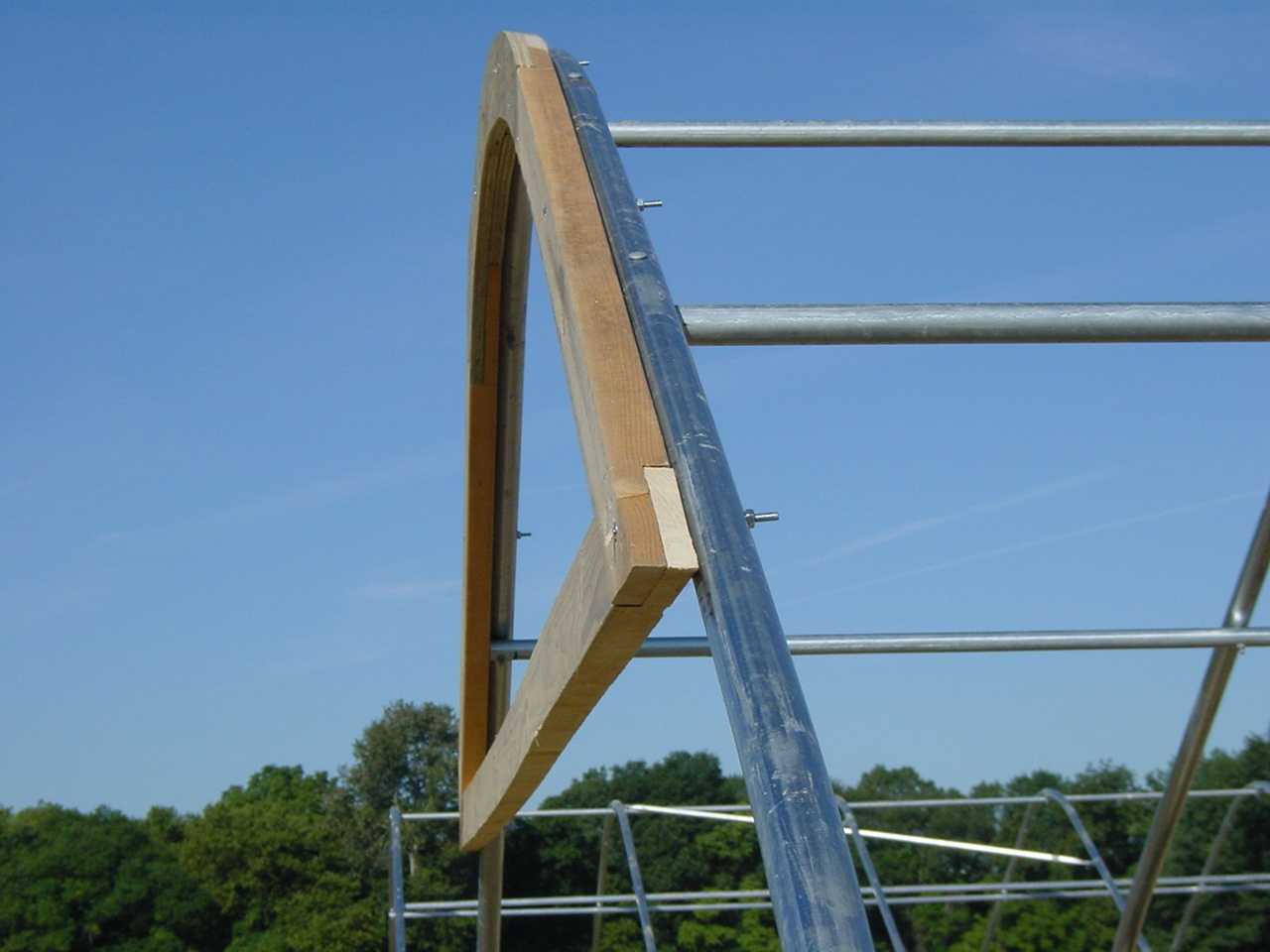 |
One of the curved wood frames bolted to one of the gable ends in an end wall. |
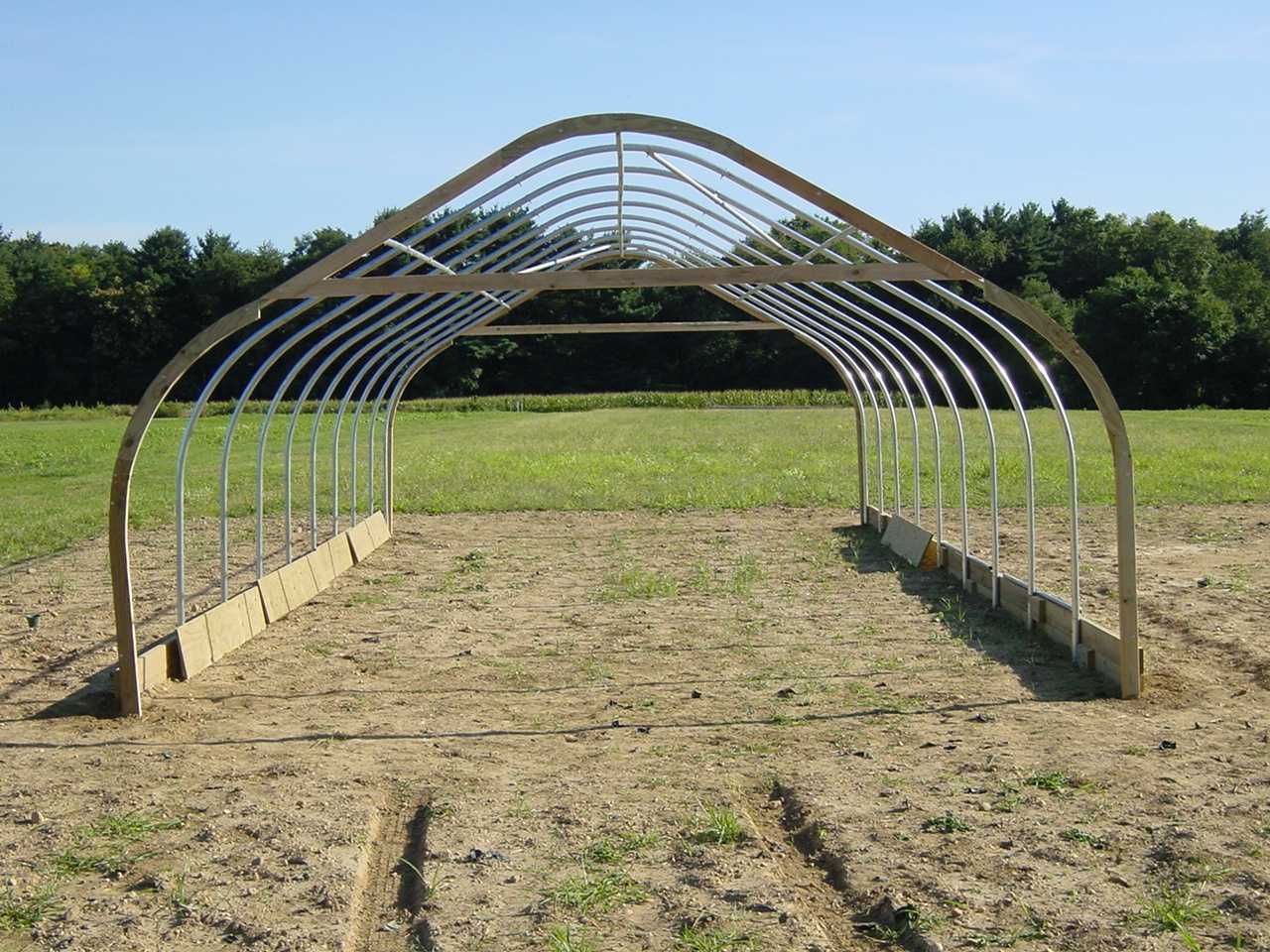 |
View of the installation of one of the end walls. |
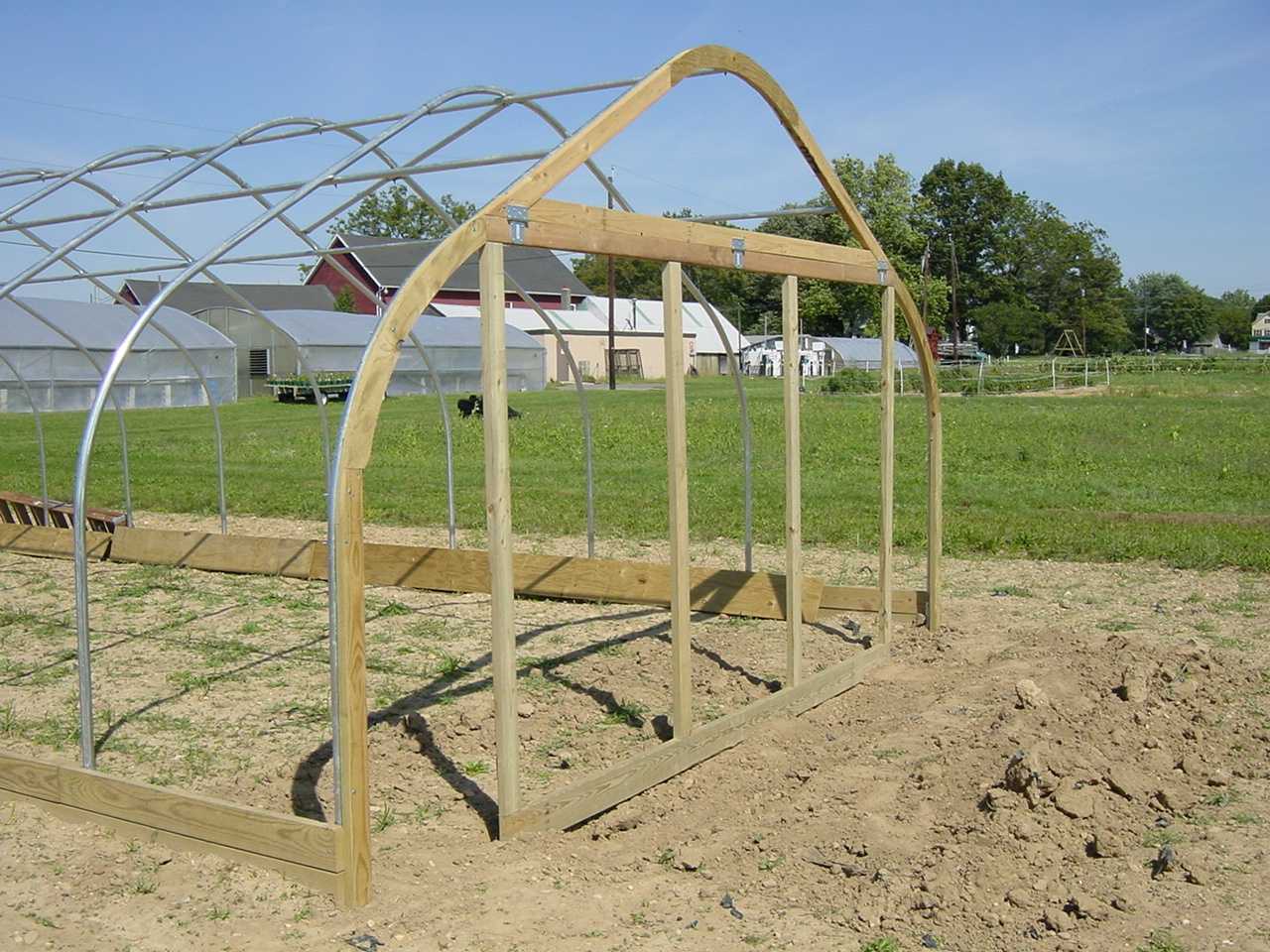 |
One of the frames of the large hinged end wall doors is installed. The doors are hinged at the bottom of the gable end framing. |
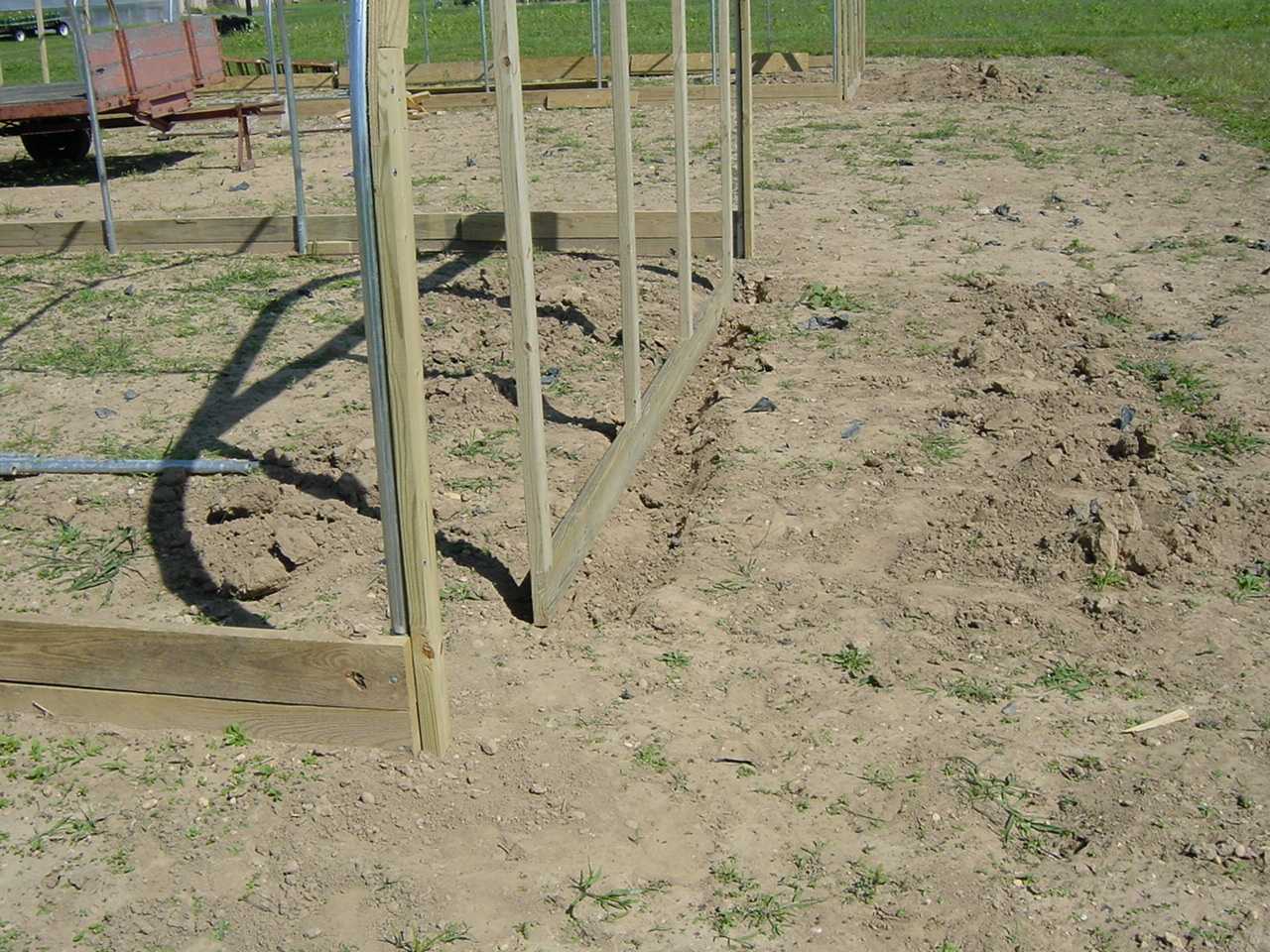 |
One of the frames of the large hinged end wall doors is installed. Note that the door extends beyond the surface of the soil. Therefore, the doorframe is made of pressure treated wood and some soil will have to be removed when the door needs to open. |
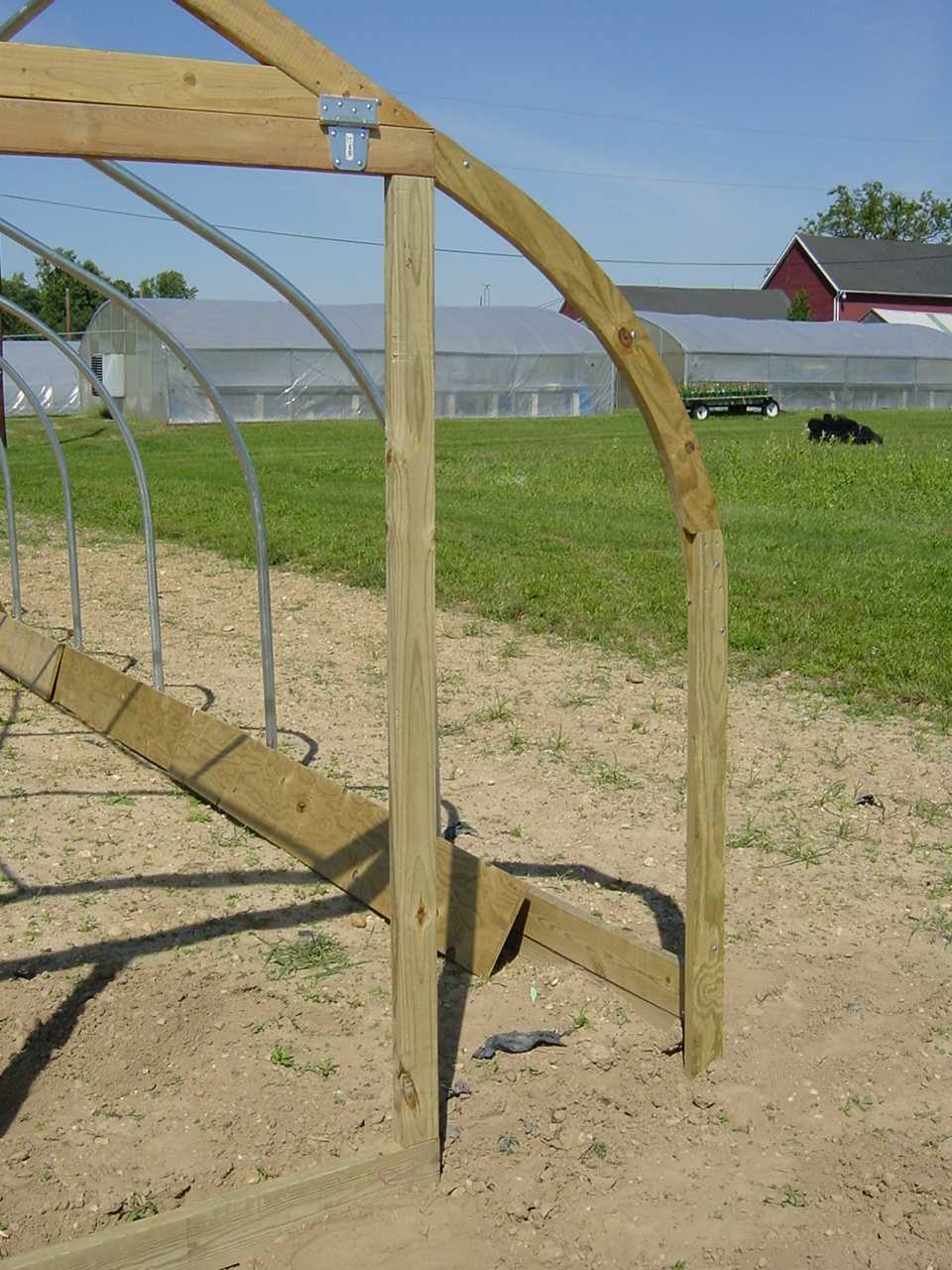 |
Detail of the construction of one of the end walls. |
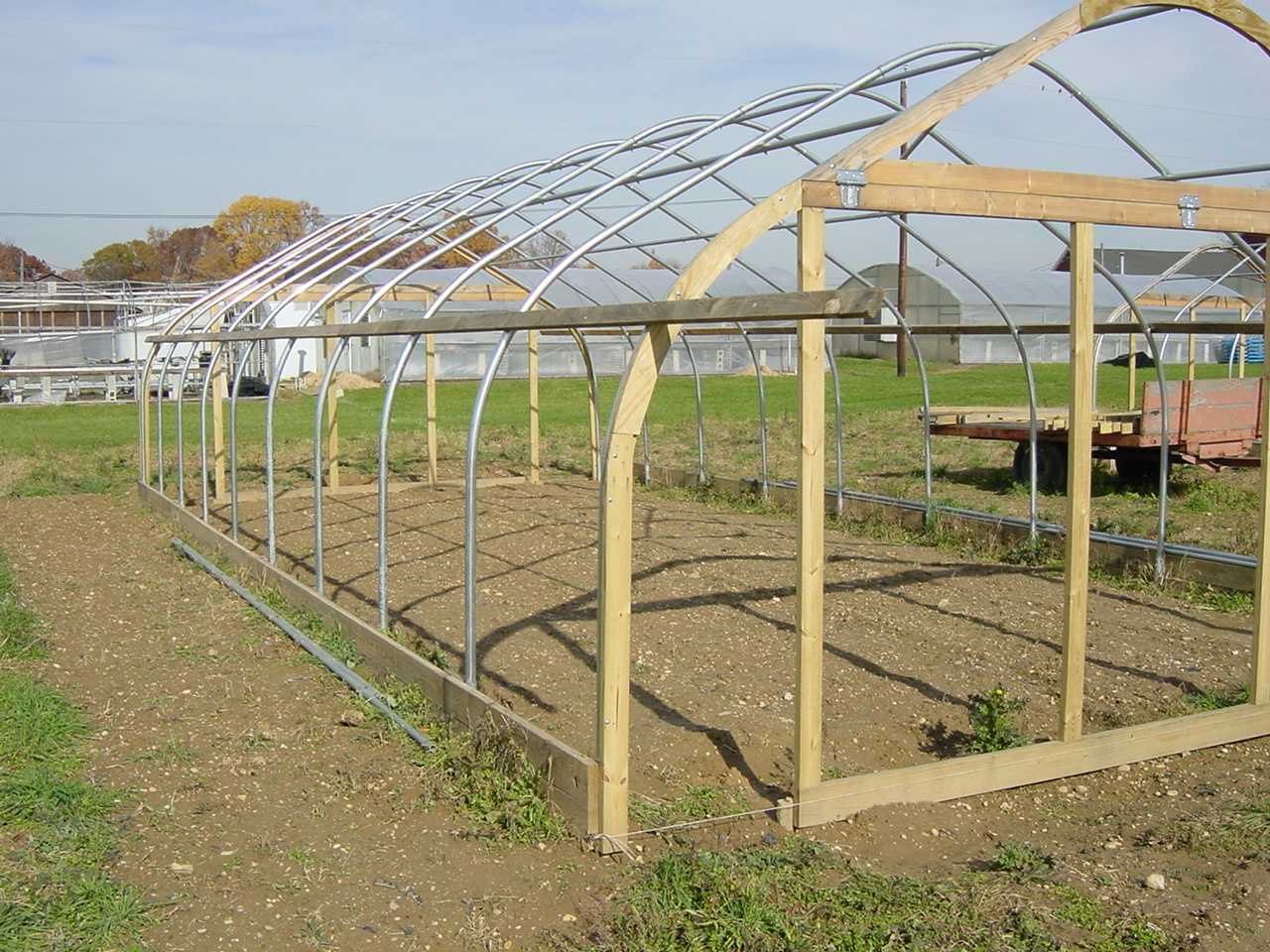 |
Detail of the construction of one of the sidewalls. |
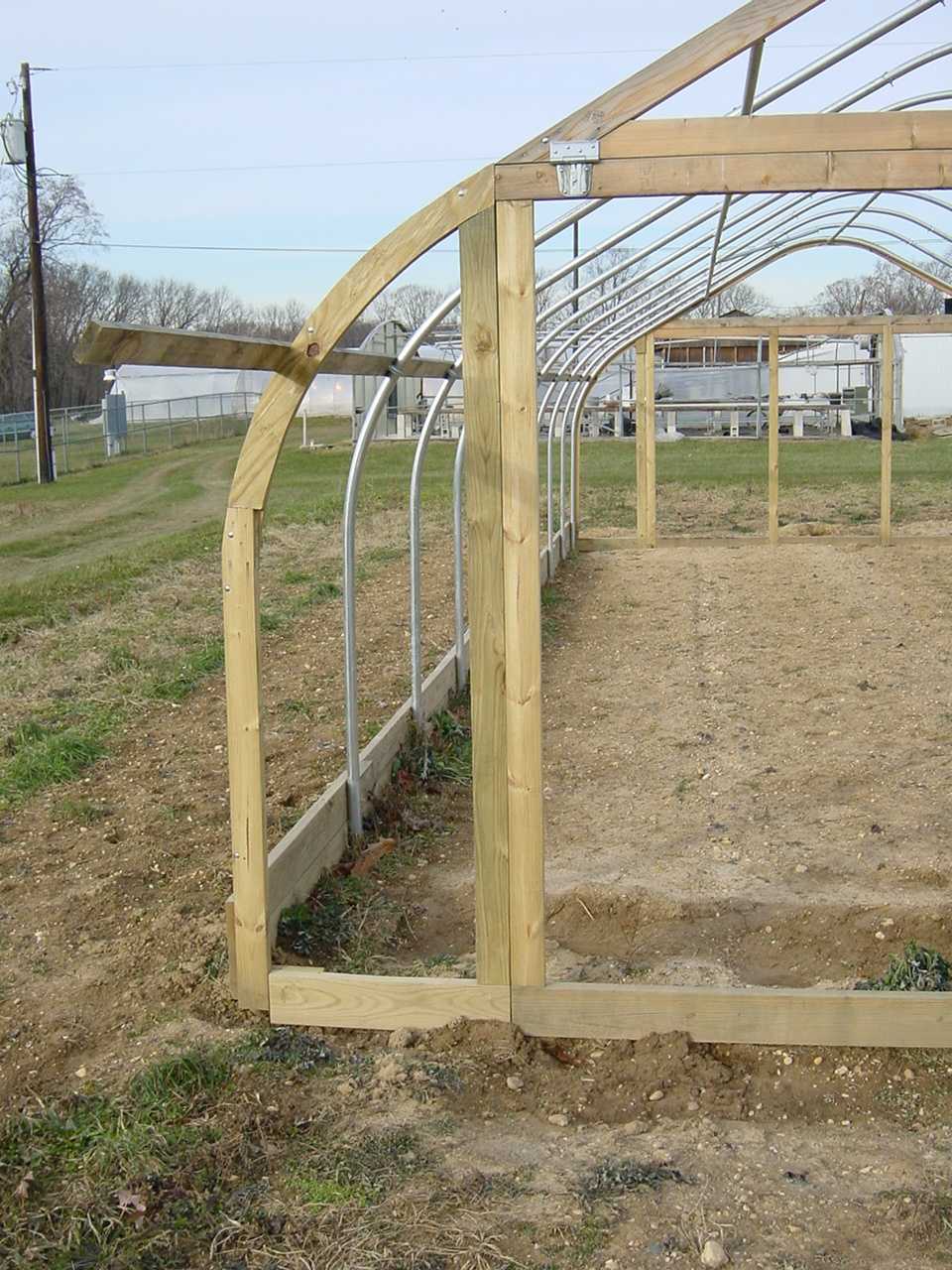 |
Detail of one of the frames adjacent to the large doors in the end walls (view from the outside). |
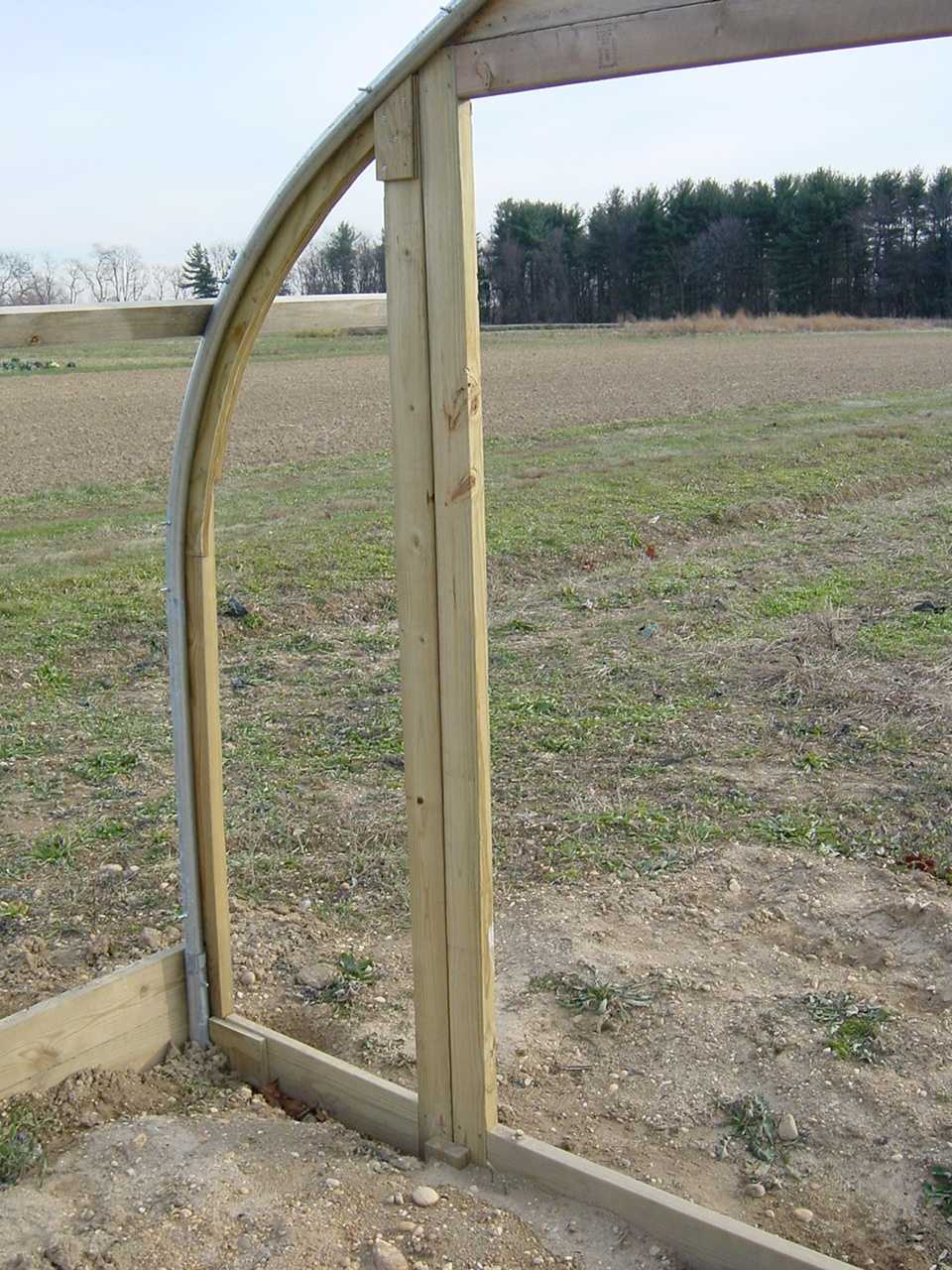 |
Detail of one of the frames adjacent to the large doors in the end walls (view from the inside). |