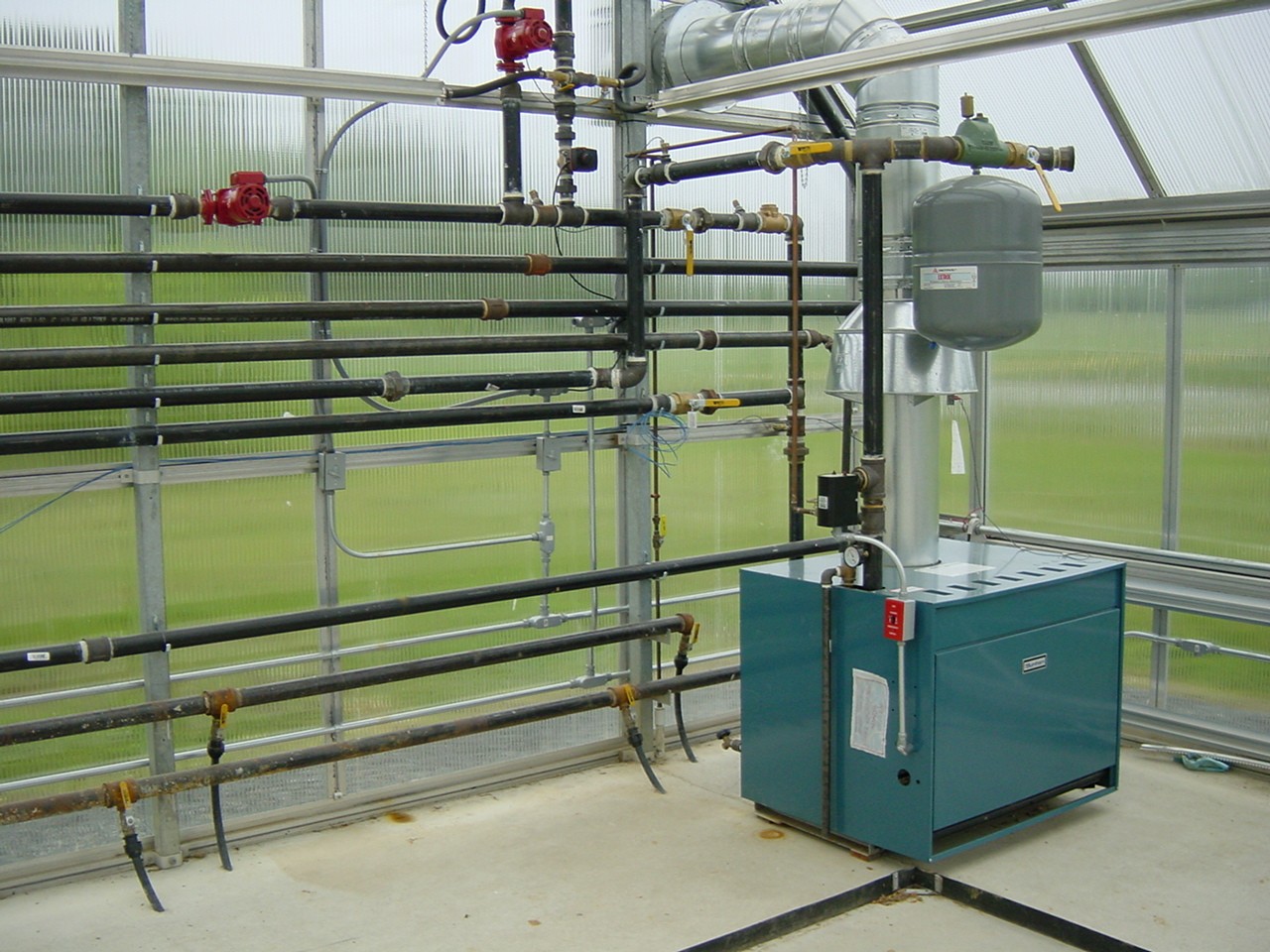 |
A gas-fired hot-water boiler was installed in the northeast corner of the greenhouse. The boiler capacity is 475,000 Btu/hr or 136.5 Btu/h per square foot of greenhouse floor area. (5-12-02) |
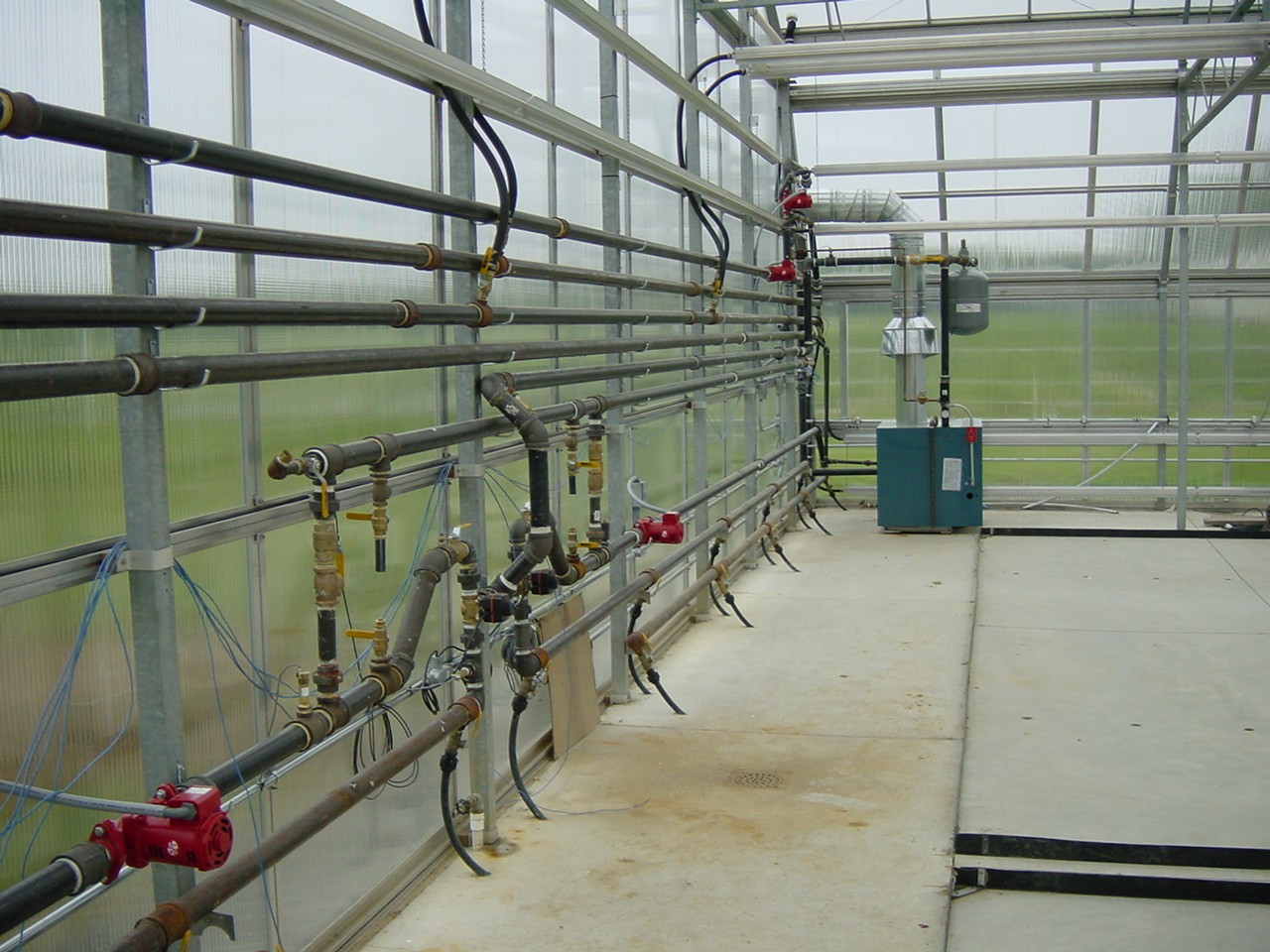 |
View of the heating pipes along the North wall of the greenhouse. Note the floor heating pipes disappearing into the concrete floor and the star fin pipes used in the overhead heating loops. (5-12-02) |
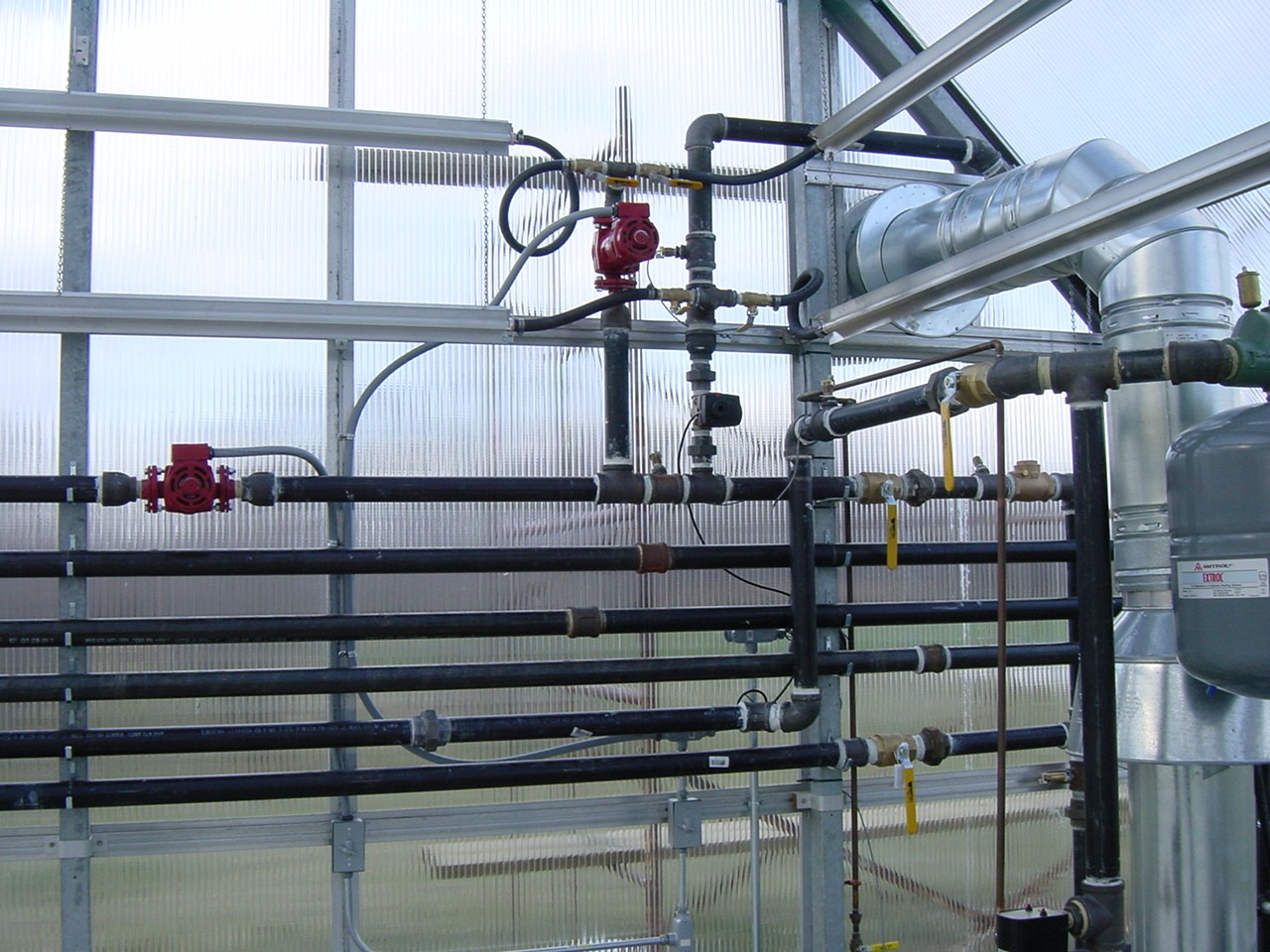 |
View of the heating pipes along the North wall close to the boiler. Note the two circulation pumps (red) that are used to circulate the warm water through the overhead heating loop (under the gutters and along the perimeter). (3-22-02)
|
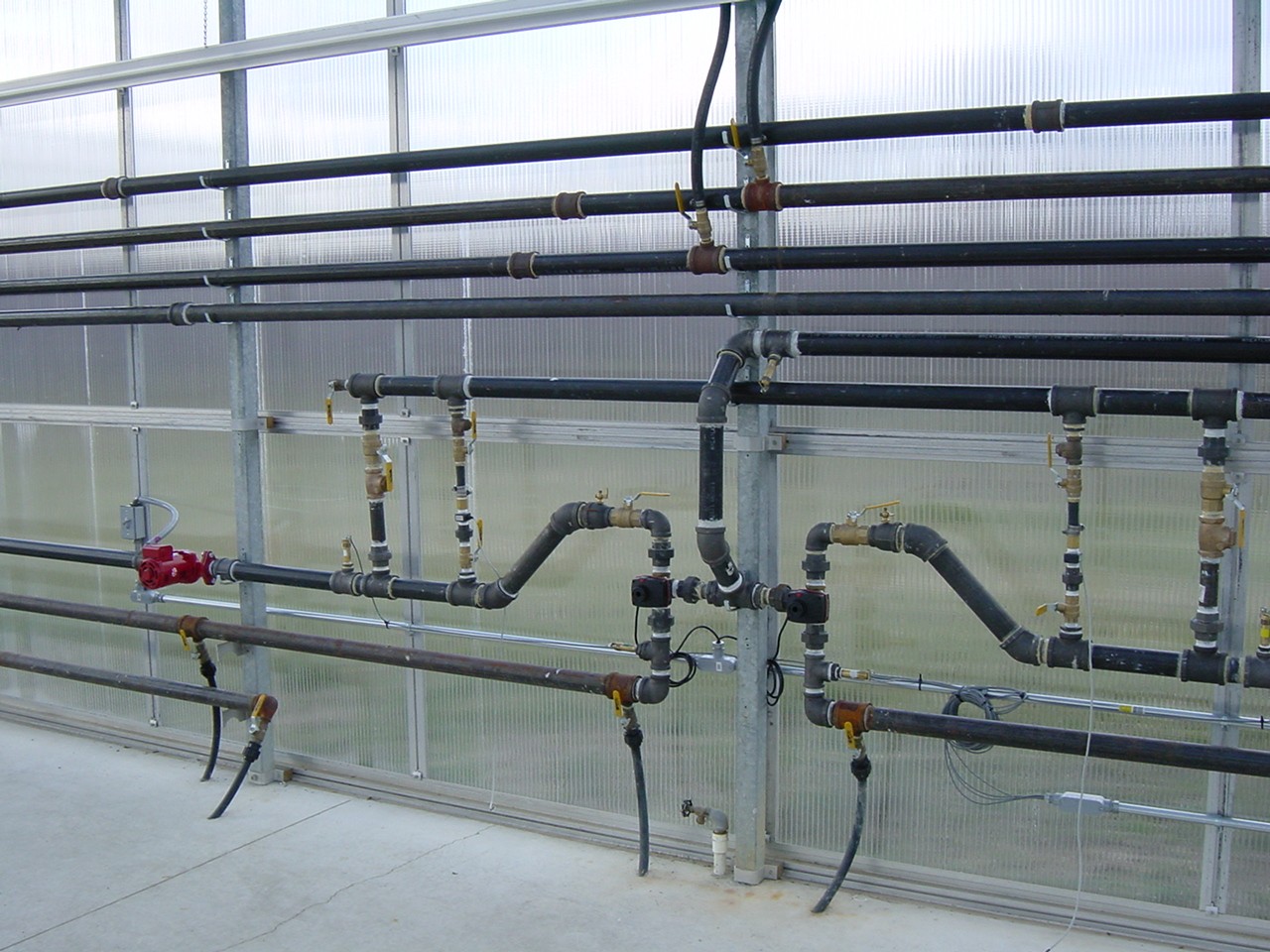 |
View of the heating pipes along the North wall. The heating system is divided into three zones: two independent floor zones (one for each of the growing areas) and one overhead zone (under the gutters and along the perimeter). (3-22-02)
|
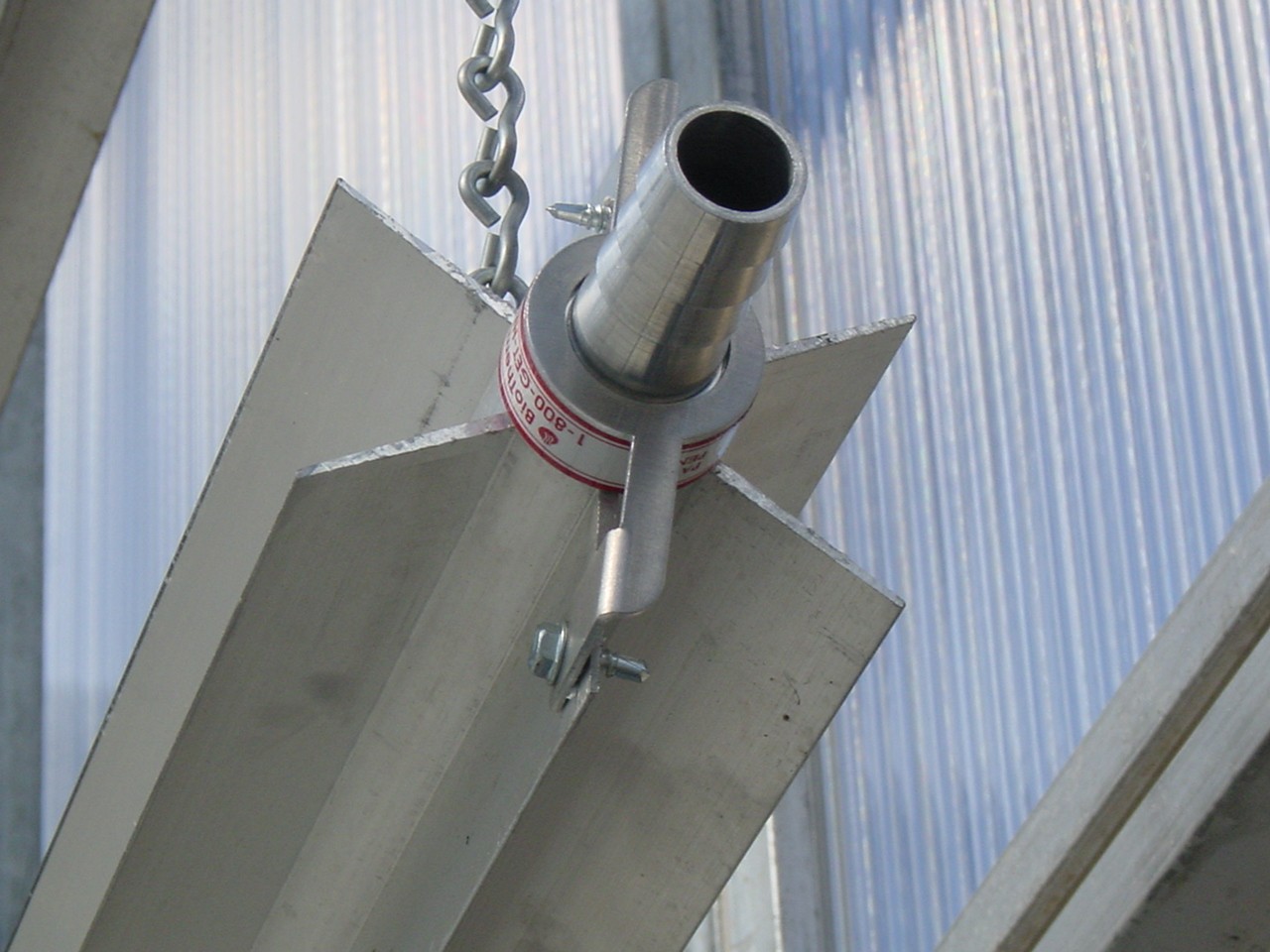 |
Star fin pipe used as heating pipe under the gutters and along the perimeter walls of the greenhouse. (12-5-01)
|
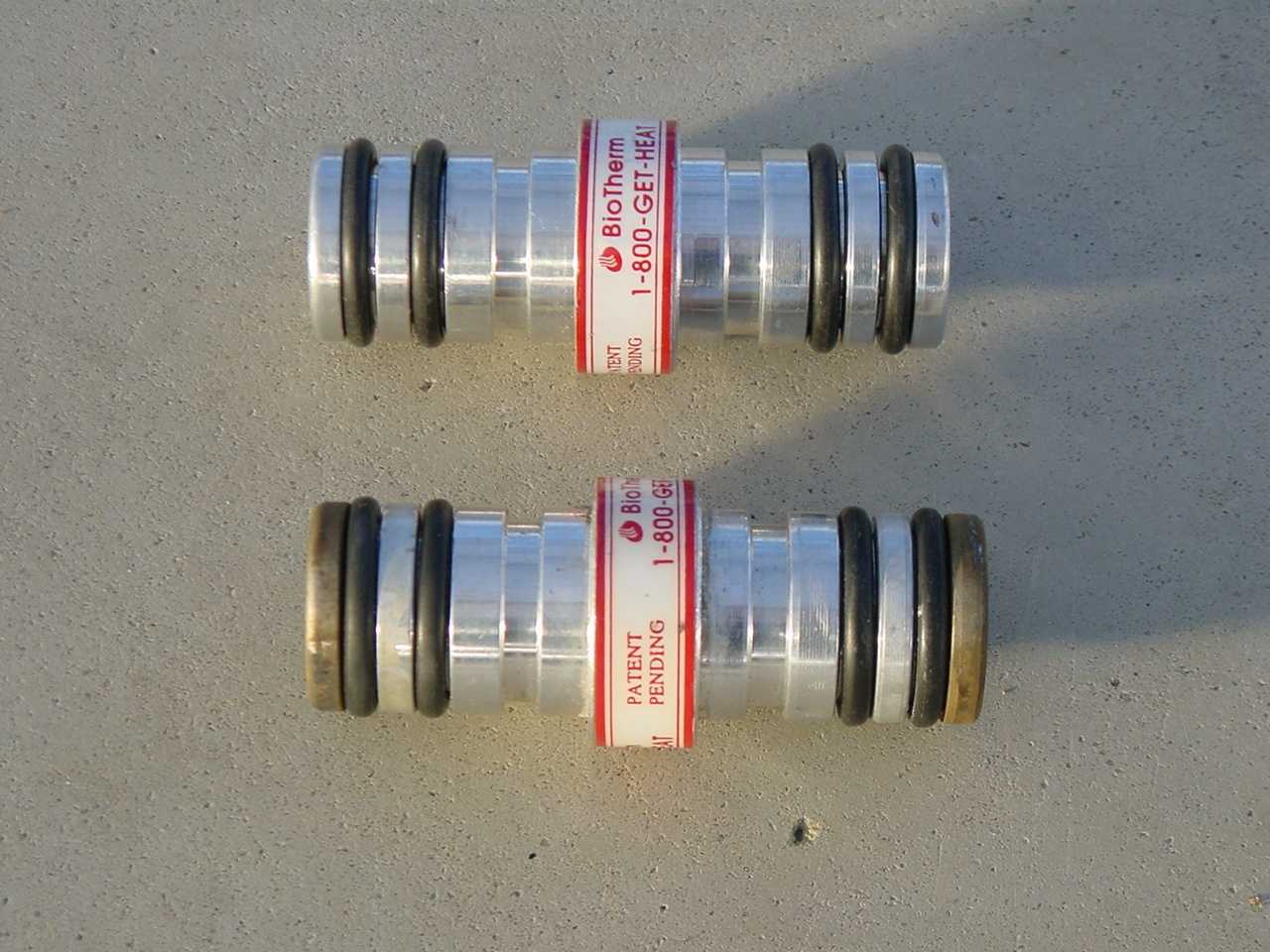 |
Connectors used as to connect the 10 feet sections of star fin pipe. (12-5-01)
|
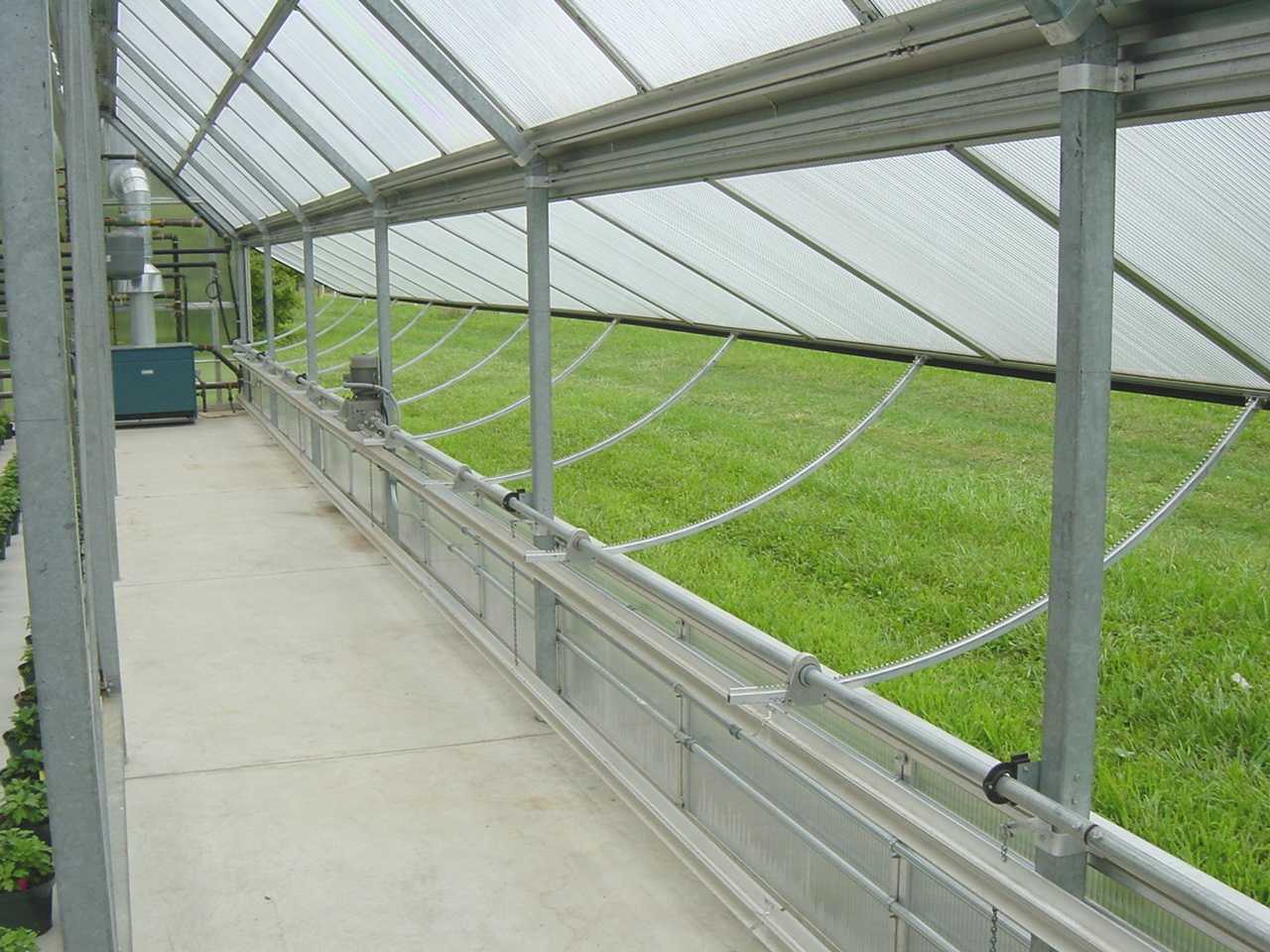 |
Opened ventilation window in one of the side walls with clearly visible start fin heating pipes along the perimeter wall. (08-07-03)
|
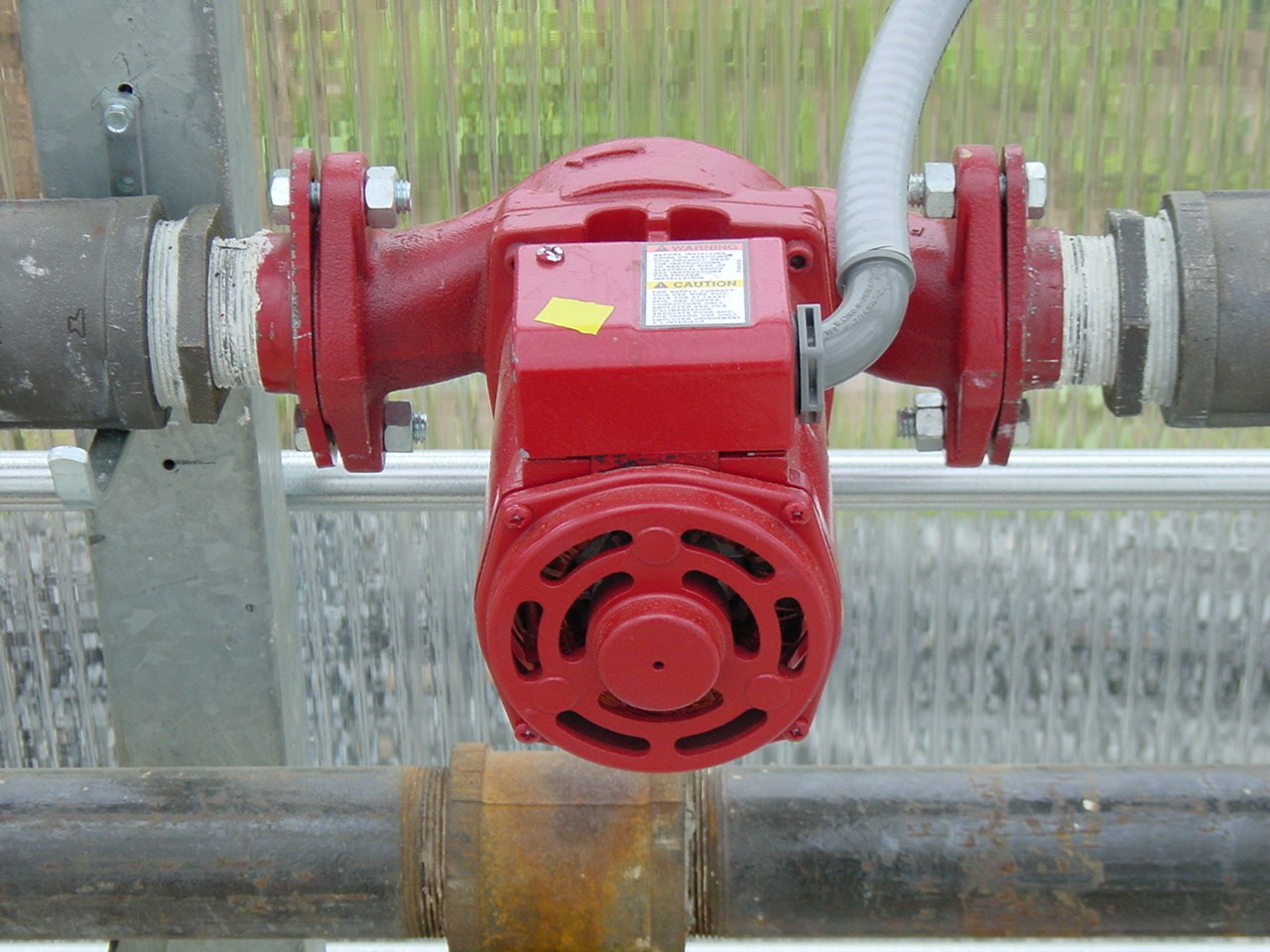 |
One of the circulation pumps installed in one of the heating pipes to circulate hot water through the heating loops. (5-12-02) |
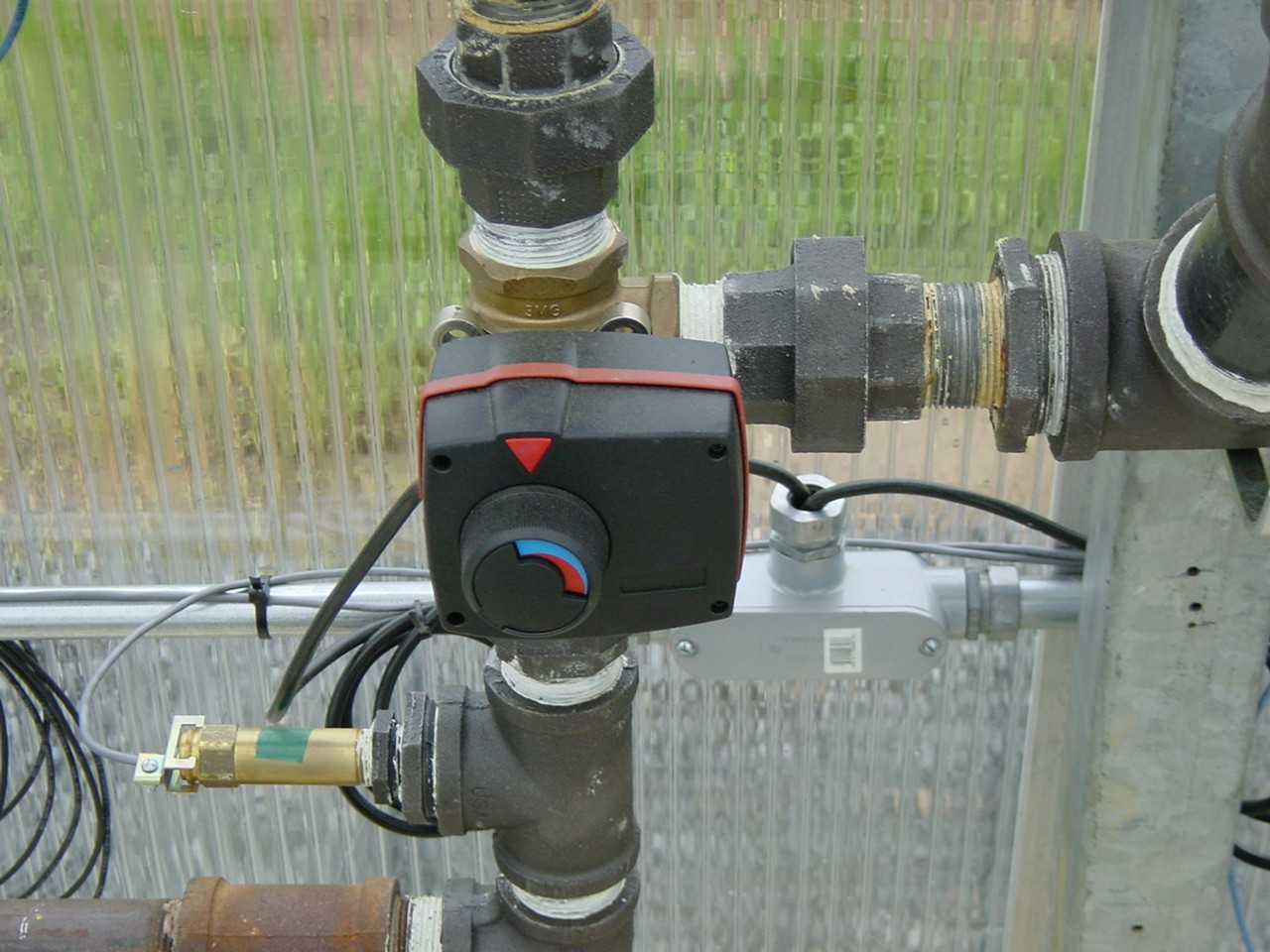 |
One of the three-way mixing valves used to modulate the amount of hot supply water delivered to one of the heating loops. The supply water enters the valve from the right. Note the temperature well installed directly below the mixing valve.(5-12-02) |
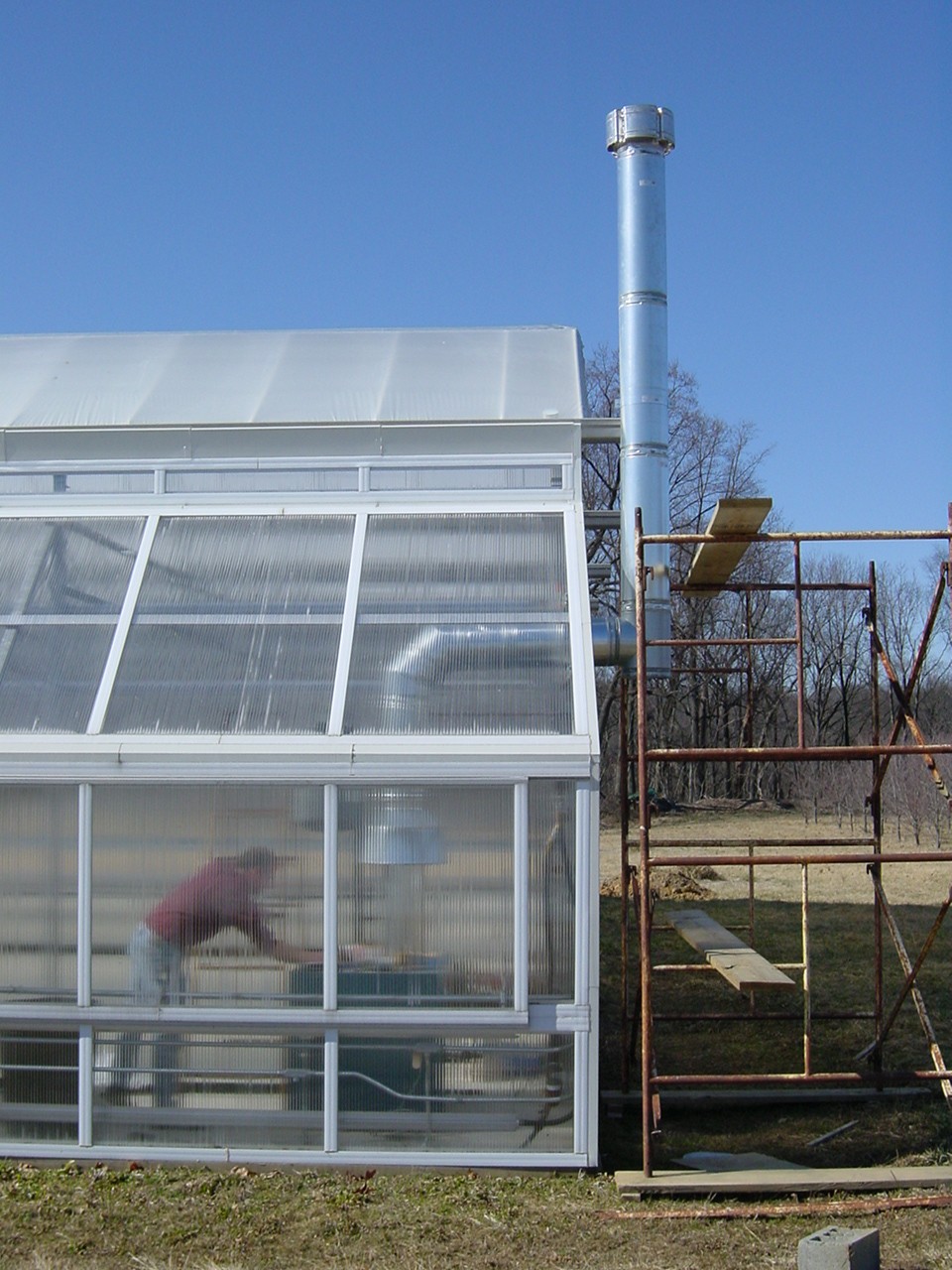 |
View of the chimney (stack). The chimney rises two feet above the peak of the roof to make sure the exhaust gases are carried away from the greenhouse. (2-18-02) |
|
Go back to pictures
31 - 40 |
|
Continue with pictures
51 - 60 |
Back
to Open-Roof Greenhouse Project |