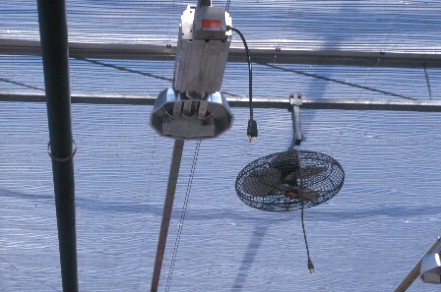
|
Vertical airflow
fans are installed to blow greenhouse air directly onto the lettuce crop.
This air movement is needed to help prevent tipburn (a physiological
disorder in lettuce plants, comparable to blossom end rot affecting
tomato). The extra air movement increases plant transpiration, resulting
in increased uptake of water and nutrients (including Calcium, which plays
a major role in the occurrence of tipburn). |